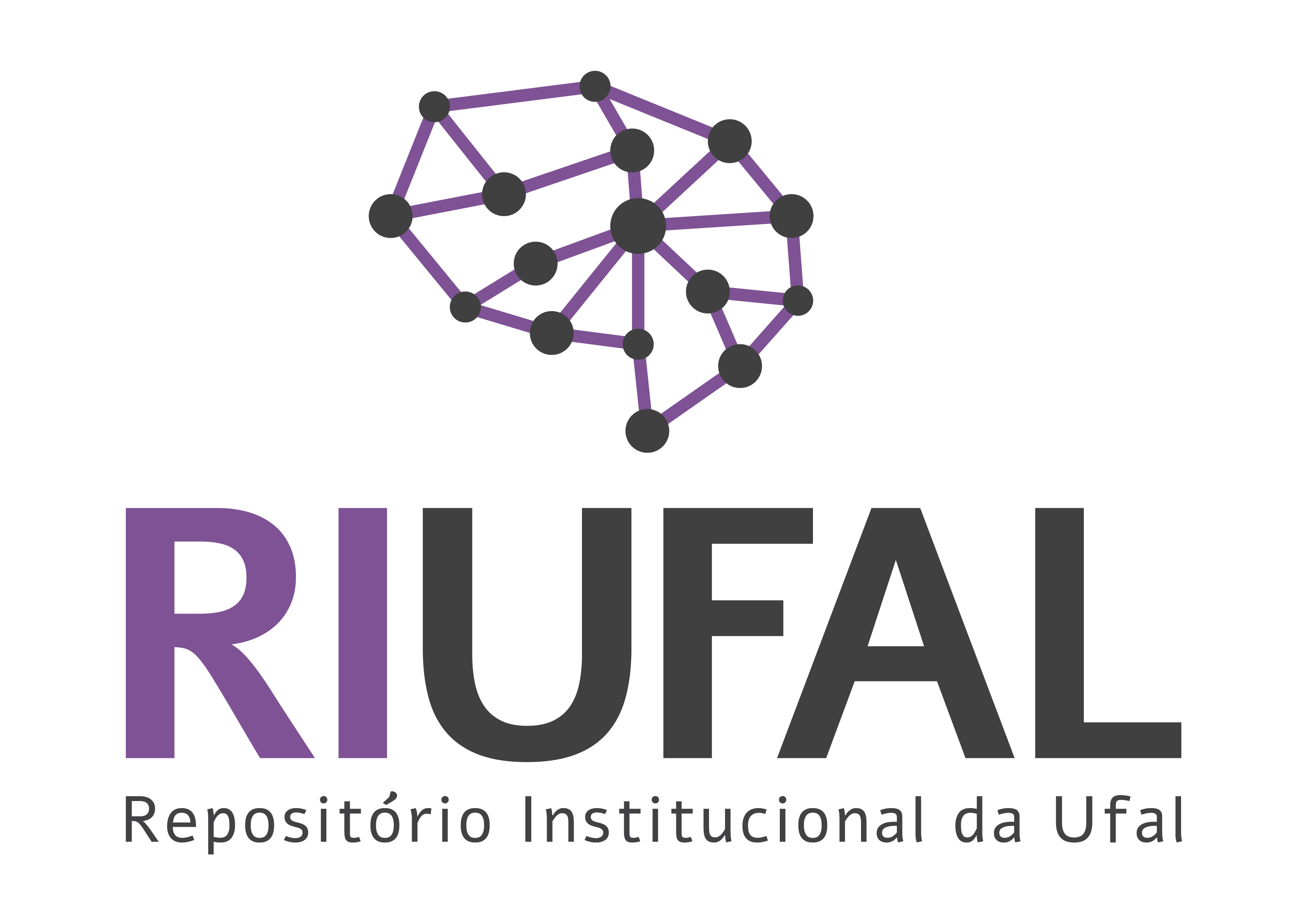Use este identificador para citar ou linkar para este item:
http://www.repositorio.ufal.br/jspui/handle/riufal/5416| Tipo: | Dissertação |
| Título: | Avaliação das condições da iluminação natural em salas típicas de edifícios de escritórios em Maceió-AL |
| Autor(es): | Cardoso, Sara de Oliveira |
| Primeiro Orientador: | Cabús, Ricardo Carvalho |
| metadata.dc.contributor.referee1: | Scarazzato, Paulo Sérgio |
| metadata.dc.contributor.referee2: | Barbirato, Gianna Melo |
| metadata.dc.contributor.referee3: | Sarmento, Maria Emília Gusmão Couto |
| Resumo: | A cidade de Maceió possui uma quantidade de luz abundante, proveniente do sol e do céu. Por sua vez, os sistemas de iluminação artificial funcionam integralmente ao longo do dia em muitos edifícios de escritórios. Esta pesquisa tem como objetivo avaliar o desempenho da iluminação natural em salas típicas de edifícios de escritórios implantados na cidade, de modo a sugerir diretrizes e recomendações para futuras construções, tendo em vista a racionalização do uso da iluminação artificial. Foi desenvolvida com base em simulações computacionais em salas de escritório padronizadas, a partir de um diagnóstico da situação atual dos edifícios de escritórios localizados em Maceió. Foram realizadas três baterias de simulações: na primeira, obteve-se uma avaliação das condições de iluminação natural das salas de escritórios nos solstícios e equinócios e nas quatro orientações mais recorrentes na cidade em estudo. Na segunda etapa, foram adicionadas prateleiras de luz às aberturas das salas mais profundas nas quatro orientações. Na terceira, foi incluída uma abertura alta contínua voltada para a circulação lateral do edifício nas salas mais profundas e em duas orientações. A inclusão dos elementos construtivos nas duas últimas etapas de simulação teve como objetivo investigar suas influências na melhoria da uniformidade luminosa das salas de escritórios. Como resultado da primeira etapa de simulação, verificou-se uma média de 75% de variação entre as iluminâncias dos pontos mais próximos e mais afastados da abertura nas salas mais profundas; com a inclusão das prateleiras de luz, essa variação diminuiu para, em média, 70% nas salas com as mesmas dimensões e com a inclusão da janela alta contínua para 65%. Se forem adicionadas as duas intervenções propostas nas salas (prateleira de luz + abertura contínua voltada para a circulação lateral), essa variação entre os pontos será de 50%. Então, os resultados obtidos por meio das simulações computacionais mostram que a utilização das intervenções propostas melhorou significativamente a uniformidade luminosa do ambiente. Portanto a utilização destas intervenções pode implicar em projetos mais eficientes em relação ao uso da iluminação natural, e consequentemente uma melhora na eficiência energética da edificação. |
| Abstract: | Maceió, the capital of a North-eastern state in Brazil, has abundant sun and sky light during the whole year. Despite this natural resource the electrical lighting system works in full-scale throughout the day in many Office buildings. The main objective of this study is to evaluate the performance of the natural light in typical office buildings of the city, in order to suggest and recommend guidelines for future constructions, taking into account the rationalization of artificial lighting use. The study was based on a previous diagnosis of the actual conditions of different office buildings in Maceió, and was developed through computer simulations of standard office buildings. The investigation was divided in three stages: the first was an assessment of the conditions of sun lighting in the office rooms in a typical luminous day of each of the four seasons, considering the buildings’ four most recurrent directional references. In the second stage, light shelves were added to the openings of the largest rooms in reference to the four directions. Lastly, it was added a high continuous window turned to the side corridor of the building’s largest rooms in two directions. The insertion of constructive elements in the last two stages of the simulation aimed at investigating the influence of the performed changes in the improvement of the lighting uniformity in the office rooms. As a result of the first stage of the simulation, it was verified an average of 75% of variation in the illuminance between the nearest and the most distant points from the opening for the largest rooms; the addition of light shelves caused this rate to decrease to an average of 70% in the rooms with the same dimensions and of 65% with the addition of a continuous high window. The addition of the two proposed interventions (light shelves and continuous opening turned to the corridor) caused the variation between points to decrease to 50%. Therefore, the results obtained through computer simulations show that the changes suggested have significantly improved the lighting uniformity of the ambiance. |
| Palavras-chave: | Iluminação de interiores Escritórios –- Iluminação natural Interior lighting Offices - Natural Lighting |
| CNPq: | CNPQ::CIENCIAS SOCIAIS APLICADAS::ARQUITETURA E URBANISMO |
| Idioma: | por |
| País: | Brasil |
| Editor: | Universidade Federal de Alagoas |
| Sigla da Instituição: | UFAL |
| metadata.dc.publisher.program: | Programa de Pós-Graduação em Arquitetura e Urbanismo |
| Citação: | CARDOSO, Sara de Oliveira. Avaliação das condições da iluminação natural em salas típicas de edifícios de escritórios em Maceió-AL. 2019. 174 f. Dissertação (Mestrado em Arquitetura e Urbanismo) – Faculdade de Arquitetura, Programa de Pós Graduação em Arquitetura e Urbanismo, Universidade Federal de Alagoas, Maceió, 2006. |
| Tipo de Acesso: | Acesso Aberto |
| URI: | http://www.repositorio.ufal.br/handle/riufal/5416 |
| Data do documento: | 11-out-2006 |
| Aparece nas coleções: | Dissertações e Teses defendidas na UFAL - FAU |
Arquivos associados a este item:
| Arquivo | Descrição | Tamanho | Formato | |
|---|---|---|---|---|
| Avaliação das condições da iluminação natural em salas típicas de edifícios de escritórios em Maceió-AL.pdf | 2.12 MB | Adobe PDF | Visualizar/Abrir |
Os itens no repositório estão protegidos por copyright, com todos os direitos reservados, salvo quando é indicado o contrário.
